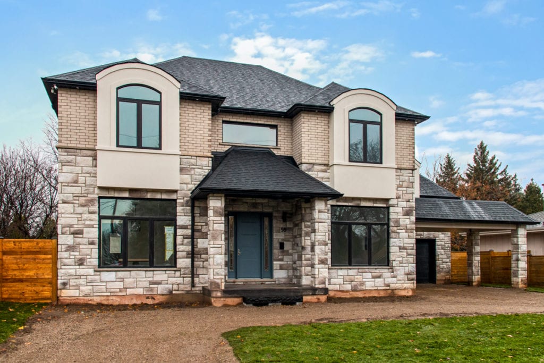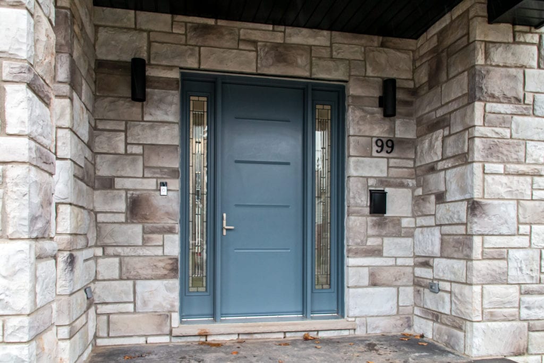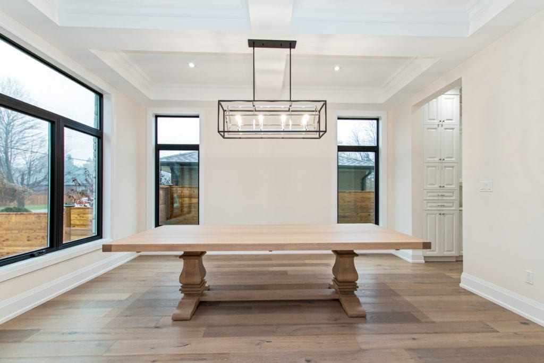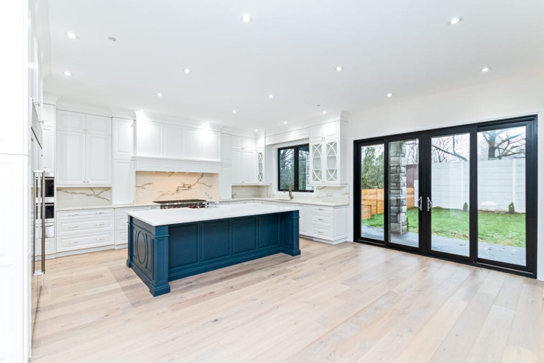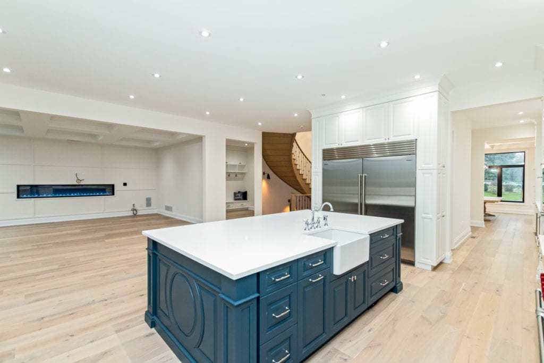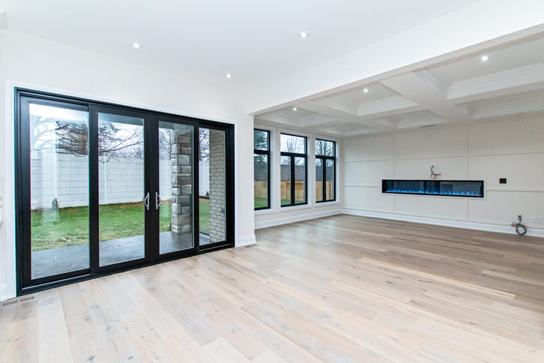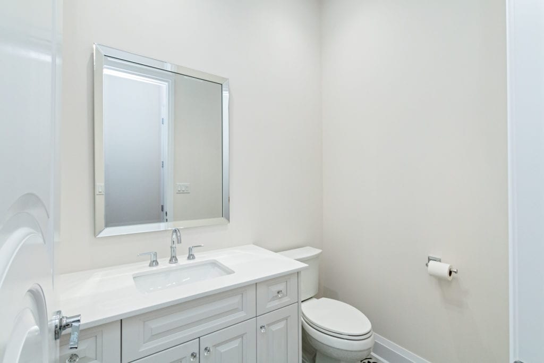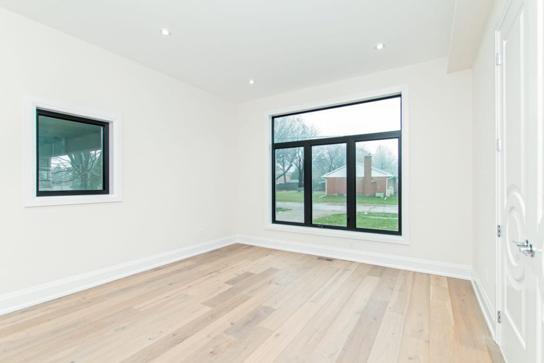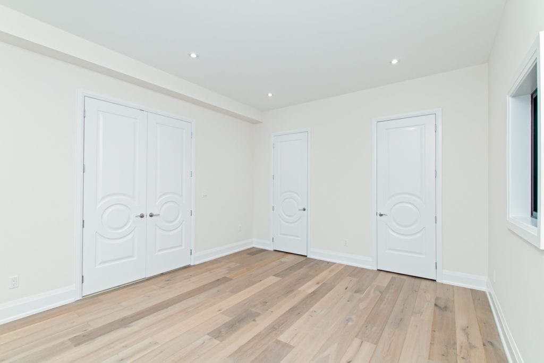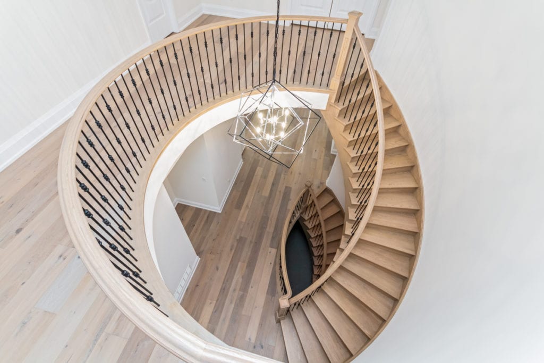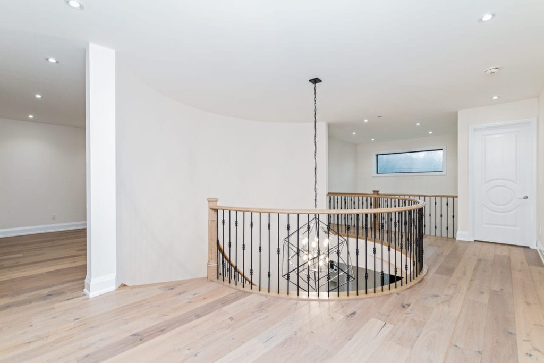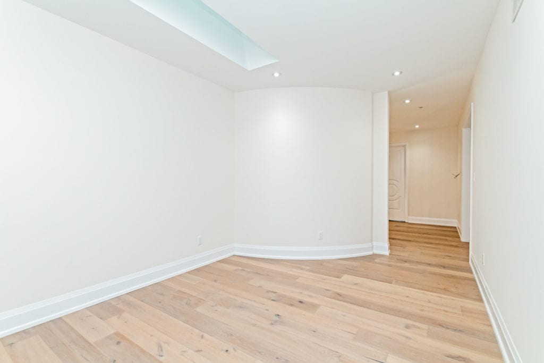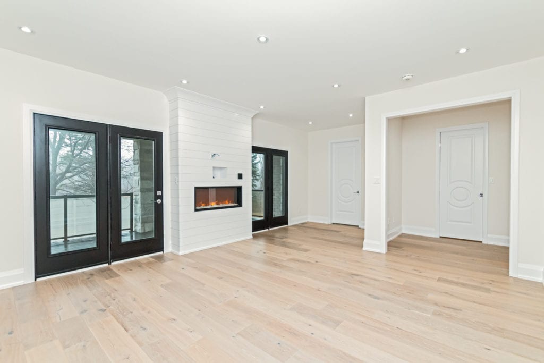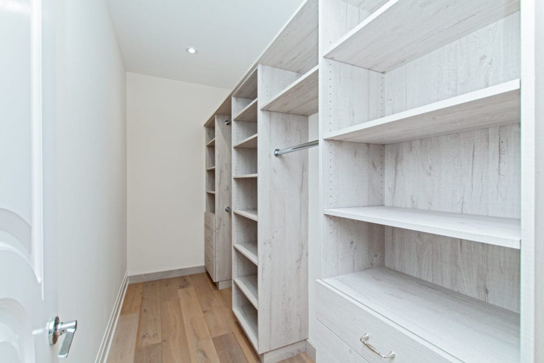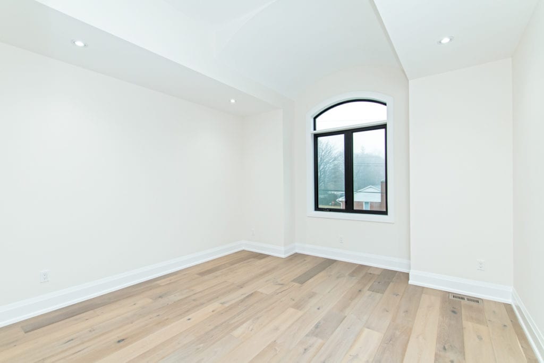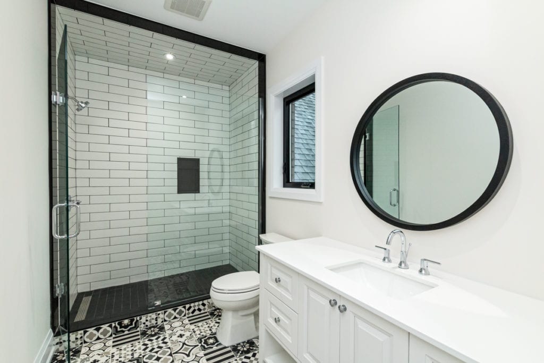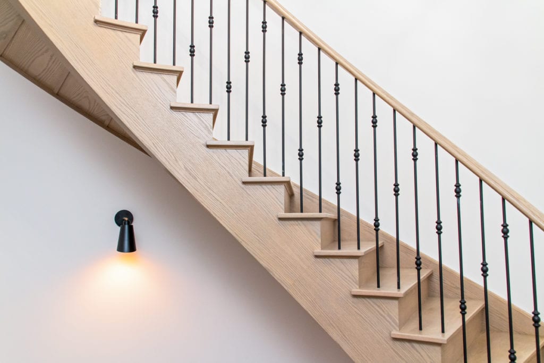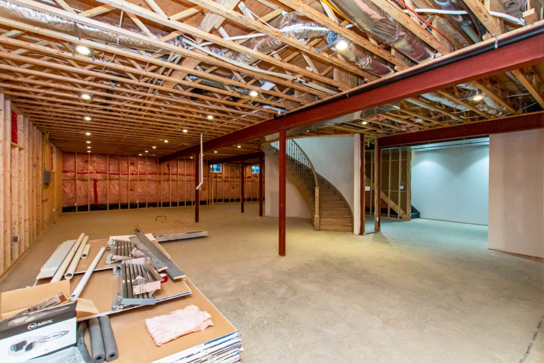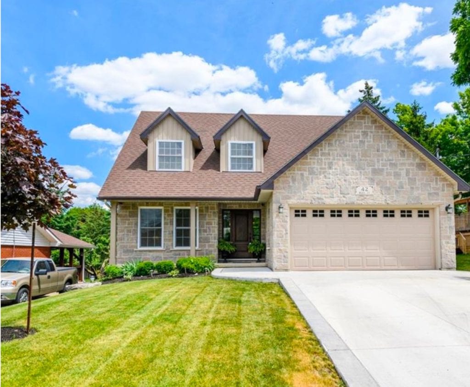List Price
$1,788,888
Status
SOLD
Bedrooms
4
Bathrooms
4
Property Type
Detached
Neighborhood
Maple Lane Annex (427)
Lot Size
75.43 Feet x 150.85 Feet
Taxes/Year
$3,767/2017
Property Details
| Modern meets Classic Craftsmanship at 99 Miller Drive, Ancaster! You have before you an amazing opportunity to purchase this 4,000 sqft. custom designed and built home. Masterful design and modern luxury are uniquely embodied in this 4 bedroom, 4.5 bathroom home. See schedule A & B for all the details. |
Property Features
- Imported Stone
- Both Front & Back of House
- Composite Decking on Outdoor Balcony
- Waterproof Balcony
- Waterproof Carport Roof
- Stucco Accents
- Full Brick & Stone Exterior
- Black Powder Coat on All Steel Beams, Around windows & Doors
- DELL Windows Custom Made Sizes W/ Black Interior and Exterior Windows
- Highest Rated Windows
- E-gress Basement Window
- Custom Garage Doors
- Tatum Garage Back Door
- Wall Mounted Garage Door Openers
- 4+ Car Garage W/ Future Lift
- Basement 9ft. Ceilings
- Main Floor 10 ft. Ceilings
- Second Floor 9 ft. Ceilings
- Dining Room Coffered Ceiling W/ Plaster Moulding
- Great Room Coffered Ceiling W/ Plaster Moulding
- 8 Inch Baseboards
- 125 lbs 4 hinges Per Door Custom Interior Doors, Main Floor 96″ Basement and Second Floor 90″
- 250 Pot Lights Exterior & Interior
- Ring Doorbell
- Nest Thermostat
- Speakers Indoor First/Second Level and Outdoor Covered Porch
- Security Cameras Installed
- Rough-in Central Vacuum
- Rough-in House Alarm
- All Custom Walk-in Closets
- All Solid Maple Dovetail Bathroom Vanities
- Solid Maple Dovetail Kitchen & Butlers Pantry
- Custom Shelving in Walk-in Kitchen Pantry
- Pot Filler Over The Range
- Mud Room W/ Built-in Cabinets
- Solid Maple Bench
- Solid Maple Laundry Room Cabinets
- Two Sets of Basement Stairs. One With Access to Mudroom.
- Solid White Oak Hardwood Floors
- Solid Oak Flush Mount Floor Registers
- Solid Red Oak Stairs W/ Upgraded Spindles, Colonial Handrail & Posts
- Upgraded Hardwood Backing on Main Stairs
- 100″ Modern Flames Electric Fireplace W/ Feature Wall
- 40″ Modern Flames Electric Fireplace in Master-Bedroom Surrounded by ShipLap
- Valuted Ceilings in Both Front Bedrooms
- Pocket Door in Walk-in Pantry
- Pocket Door in Master Walk-in Closet
- Porcelain Tiles in Front Foyer & Master Bathroom
- Riobel Fixtures in Master Bathroom
- Bedroom 2&3 W/ Walk-in Closets and Own Bathroom Including Shower.
- Master Bathroom W/ Custom Glass Walk-in
- All Bathroom Showers W/ Schluts Waterproofing
- All Bathrooms Have In-Floor Heating
- Basement Framing of Perimeter Walls
- Basement Electrical Outlets, Switches & Pot-Lights
- Basement Rough-in Bathroom For Shower & 3-Piece
- Waterproof Interior Foundation Walls
- New 200 Amp Service Underground w/ New Hydro Pole
- 48″ Wolf Gas Range
- 72″ Fridge & Freezer, 1 – 36″ Full Freezer, 1 – 36″ Full Fridge (Sub-Zero)
- Built-in Wolf Steamer
- Built-in Wolf Microwave
- Built-in Wolf Warming Drawer
- Butlers Pantry W/ Beverage Fridge
- Washer & Dryer
- Built-in Dishwasher
- Brand New Modern Full Privacy Fence W/ Gate
- All Sodded
- Felmec Hood (made in Italy)
- Light Switches in Each Closet
- Exterior Porches W/ Glass Railings
- Commercial Style ‘Made in Italy’ Main Kitchen Faucet
